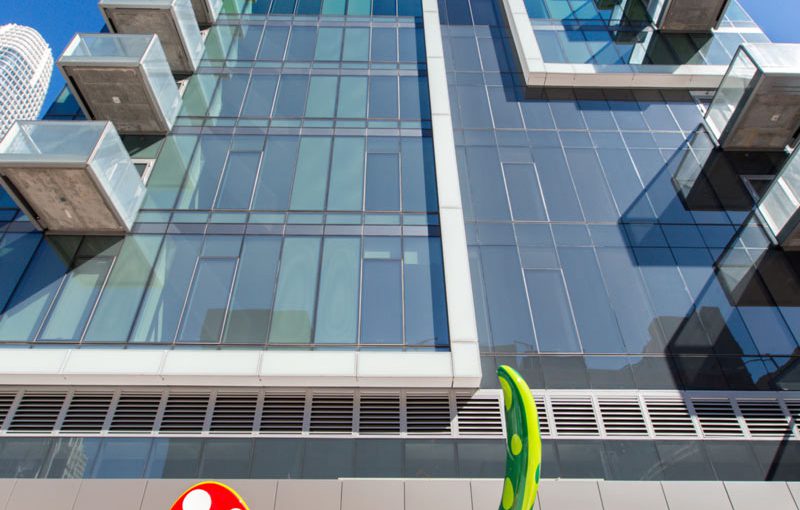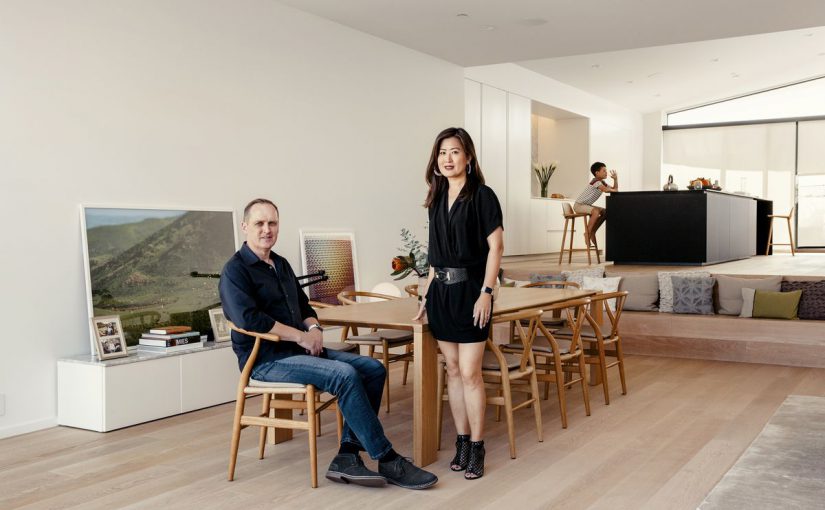(SAN FRANCISCO) – Hines, the international real estate firm, has been a longtime proponent of public art enhancing the community, and the sculpture at 33 Tehama, the firm’s newest 35-story multifamily high-rise in San Francisco, is no exception. World-renowned, Japanese contemporary artist Yayoi Kusama’s vibrant Flowers That Bloom at Midnight was recently installed in the plaza outside the tower lobby for the enjoyment of residents and the public.
Kusama’s bright, fantastically scaled bloom rests on its side and features bright red petals with white dots and an exaggerated eye in its center. The artist collaborated with CMG Landscape Architecture on the installation and surrounding plaza design. Art consultant Michele C. Quinn, principal of MCQ Fine Art, LLC, managed the process.
Flowers That Bloom at Midnight presents a continuation of the artist’s epic, site-specific sculptural installations of bright, fantastically scaled plants commissioned for public and private institutions. This series comprises individual flowers, which measure between 4 and 16 feet high and either stand upright or lie down, with petals likewise facing upward or sideways. Cast in highly durable fiberglass-reinforced plastic and hand painted in urethane, each flower is uniquely colored and feature Kusama’s characteristic polka dots. In contrast to the site-specific ensembles, these works further have eyes in the centers, highlighting another recurring element in the artist’s work.
Hines Project Manager Brendan Cronshaw stated, “We are thrilled to unveil the new Kusama piece in our plaza and share this with our community. Her whimsical designs will be a conversation starter for residents, locals and passersby for years to come.”
“Hines has an enduring reputation for developing landmark office and mixed-use projects of significant scale and architectural stature. Creating equally significant public spaces is an important part of development projects, which benefits not only the tenants and residents of Hines properties but also the community as a whole,” added Hines Senior Managing Director Paul Paradis.
Kusama’s popularity has skyrocketed in recent years with her Infinity Mirrors exhibit, currently touring the U.S. and Canada through October of this year. Museums across the country have seen record-breaking attendance with Kusama’s most significant North American tour in nearly two decades.
Additional high-resolution photographs available for download by clicking here.
About Yayoi Kusama
Yayoi Kusama’s work has transcended two of the most important art movements of the second half of the twentieth century: pop art and minimalism. Her extraordinary and highly influential career spans paintings, performances, room-size presentations, outdoor sculptural installations, literary works, films, fashion, design, and interventions within existing architectural structures, which allude at once to microscopic and macroscopic universes.
Born in 1929 in Matsumoto, Japan, Kusama briefly studied painting in Kyoto before moving to New York City in the late 1950s. She began her large-scale Infinity Net paintings during this decade, and went on to apply their obsessive, hallucinatory qualities to her three-dimensional work. Her iconic polka dots, organic shapes, and optical environments display an unparalleled vitality that becomes hypnotic and self referential, merging concepts of flatness and depth, presence and absence, and beauty and the sublime. In a unique style that is both
sensory and utopian, Kusama’s work possesses a highly personal character, yet one that has connected profoundly with large audiences around the globe, as throughout her career she has been able to break down traditional barriers between work, artist, and spectator. For more information, please visit http://yayoi-kusama.jp/
About CMG Landscape Architecture
CMG is a mission oriented studio working to increase social and ecological wellbeing through artful design. CMG works on a wide range of initiatives, project scales and types, with the philosophy that all of our work accrues as the single overarching project of improving communities. With utility and aesthetics as drivers, CMG creates urban landscapes that explore the democracy of public space and ecological function. For more information, please visit https://www.cmgsite.com/
About 33 Tehama
33 Tehama is a 403-unit, for-rent multifamily development located in San Francisco’s South of Market (SoMa) neighborhood. The 35-story project consists of 278,097 square feet. Designed by Arquitectonica, the architecturally-distinct 33 Tehama features a fitness center, clubroom, rooftop solarium, outdoor terrace, and ground-floor retail/art space.
About Hines
Hines is a privately owned global real estate investment firm founded in 1957 with a presence in 201 cities in 24 countries. Hines has approximately $111 billion of assets under management, including $60 billion for which Hines provides fiduciary investment management services, and $51 billion for which Hines provides third-party property-level services. The firm has 108 developments currently underway around the world. Historically, Hines has developed, redeveloped or acquired 1,295 properties, totaling over 422 million square feet. The firm’s current property and asset management portfolio includes 506 properties, representing over 210 million square feet. With extensive experience in investments across the risk spectrum and all property types, and a pioneering commitment to sustainability, Hines is one of the largest and most-respected real estate organizations in the world. Visit www.hines.com for more information.
https://www.hines.com/news/33-tehama-celebrates-public-art-with-kusama-piece




